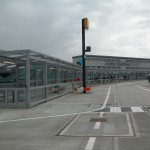Design and build of terminal walkways for Southend Airport
Following on from our initial walkway project for Southend Airport, Lockit-Safe were commissioned to design, install and project manage the full walkway system linking the terminal building.
The project consisted of a 190m main walkway with four 10m branch walkways linking the walkway to the terminal building. The scale of this project and the environment we were working in, required close liaison with other contractors on site, weekend and evening work and managing the demands of installing within a live airport environment.
Despite adverse weather condition, the job was completed on time –
- 63 tonnes of steelwork fabricated in our factory in 4 batches over a 6 week period
- 1350 steel sections, 450 pieces of glass and 20,405 bolts
- Fabricated to suit levels and concrete foundations already set out on site
- Delivered to site in 4 batches and installed within 2 weeks (steelwork) with the use of mobile platforms, teleporters and temporary scaffold units
- Glazing installed over a 2 week period
- Roof and guttering system installed over a 2 week period
- Central divide section had to be fully sealed to ensure passports / sharpe objects wouldn’t be passed between incoming and outgoing passengers
Product Specification
The main walkway is 190m wide by 4m wide with a central divide to allow for the flow of passengers on and off the aircraft.
It had 8mm toughened glass to the lower outer levels to act as a wind / weather break and 8mm toughened glass for the central divide.
All steel work was fully galvanised and powder coated and pre-fabricated to accept cable runs for lighting and electrical cables.
The walkway also included electrically operated personnel doors, key-code access gates and emergency access gates.
The 4 branch walkways were 10m long by 3m wide and designed as holding areas with no central divide and tensa barriers.





















